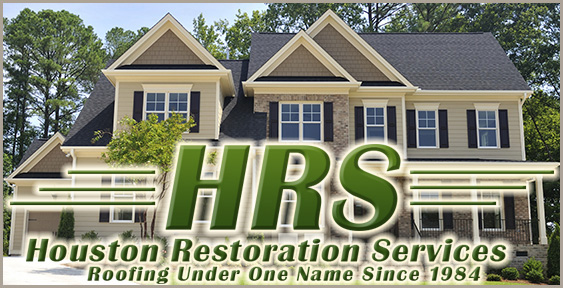
During the construction phase of a house, builders often use lumber trusses to create the sloped faces and support systems for the exterior roof. In addition to the different types of wood that can be used to construct a truss, there are also different architectural styles. Homeowners can work with an experienced Houston roofing service to choose the best type for their needs.
Trusses are typically constructed out of one of three kinds of wood, including yellow pine, red cedar or seasoned fir. Pine is the softest of these and cedar is the hardiest and most fragrant. In most homes, the timber trusses are hidden by a ceiling between the attic space and the upper level of the house. In other architectural styles, such as the log cabin aesthetic, the trusses are visible. Construction techniques include the use of mortise and tenon joints or hardwood pegs that fit into carefully hewn holes.
The Pratt truss makes use of multiple angled vertical posts that hold up tie beams and rafters. Each of these is sloped to create the pitch of the roof. A similar style is the Howe truss.
Roofers from Houston Restoration Services of Houston would be happy to answer any question you have about remodeling or residential roofing companies.
Instead of angling toward the pitch of the roof's peak, the vertical posts angle away from it, toward the roof's edge.
A scissors truss is another common variation on angled beam construction styles. As an open beam style that utilizes two angled members that attach to the rafters, this trussing is popular in rooms that feature tall and arched open ceilings. Many architects make use of this style in living rooms.
Hammer beam trusses are also commonly used as decorative architectural fixtures in homes and in lodges. This style removes the central tie beams to create a vast open space in the center of a room. Many homeowners use this space to install skylights or to add ceiling fans. Additional buttresses are needed to help support the roof's weight due to the loss of the central beam. This is the most popular style of truss used in cathedrals and churches.
Queen and king post trusses are also options for lumber based support systems. As closed styles, these do not create a tall ceiling or add to the overhead space in the room. The king style uses one vertical post to hold up a central beam, while the queen uses two posts. The queen's styling includes an additional horizontal beam between the two vertical beams. These styles are suitable for small to medium rooms or levels of a home.








